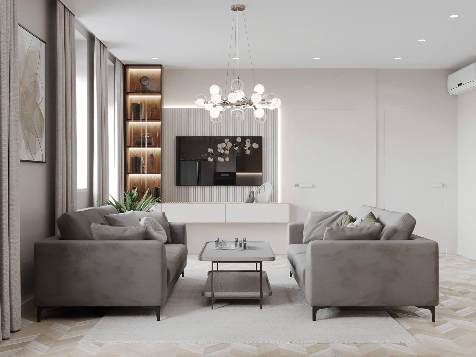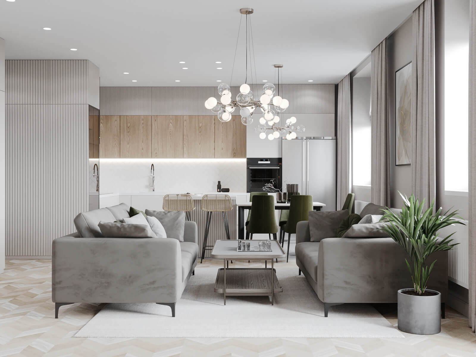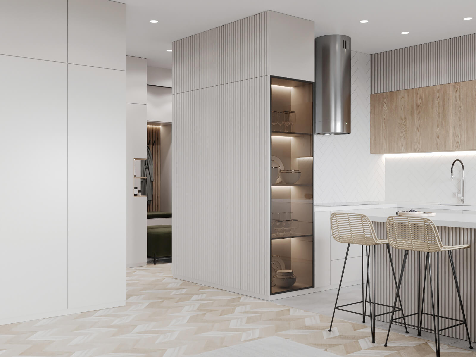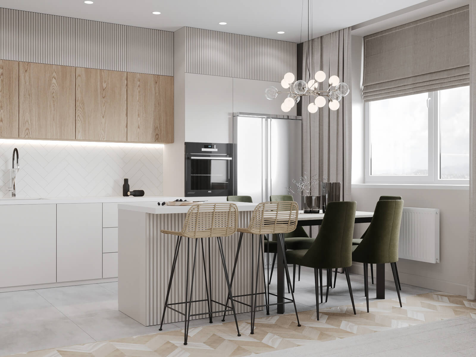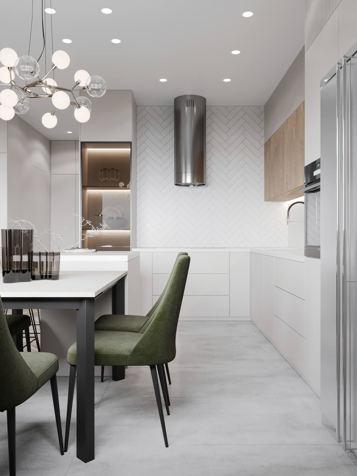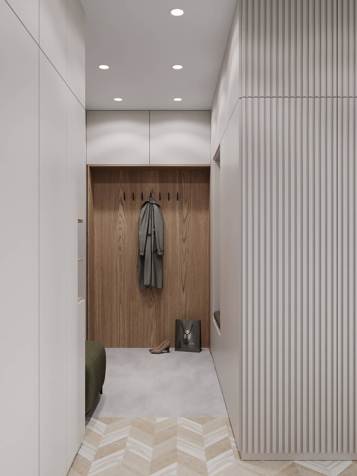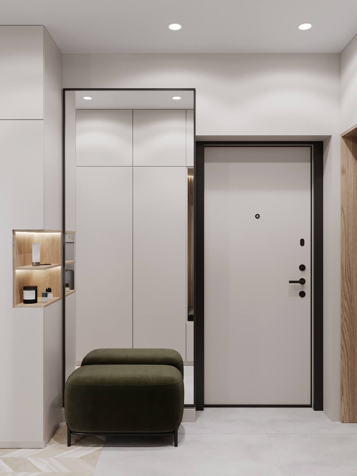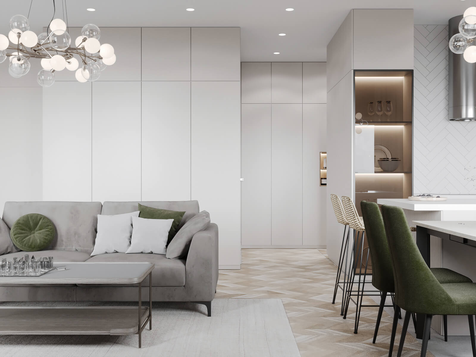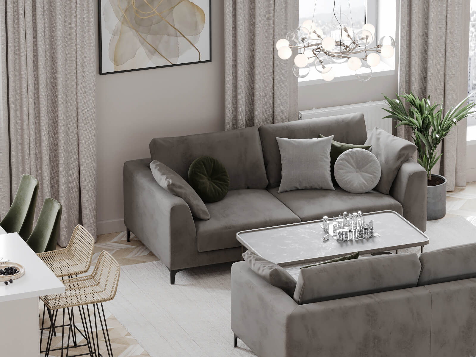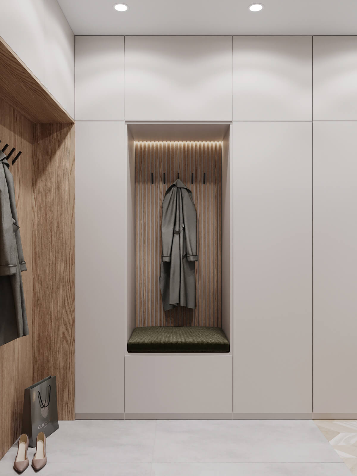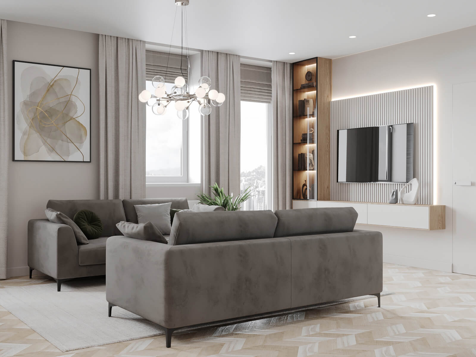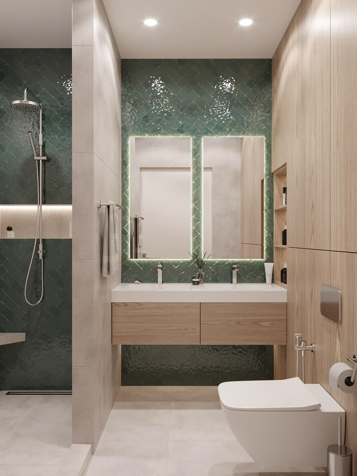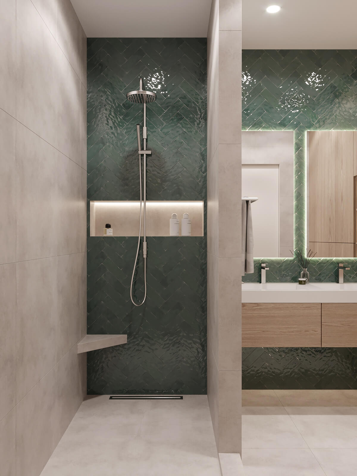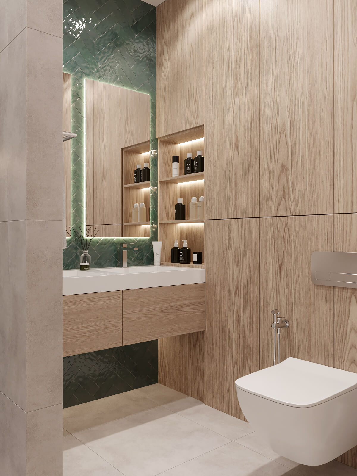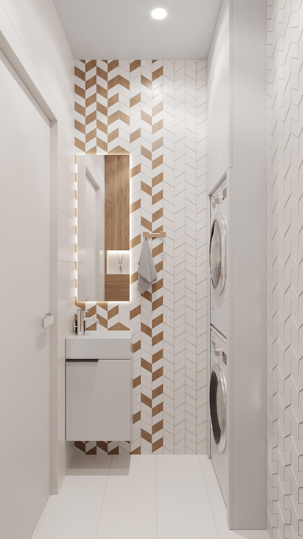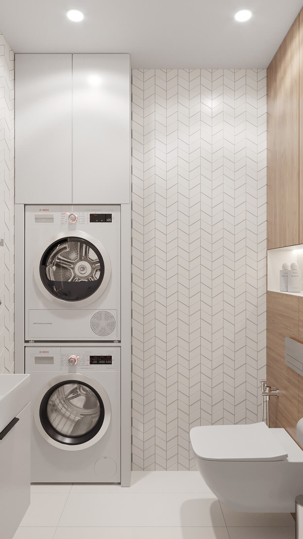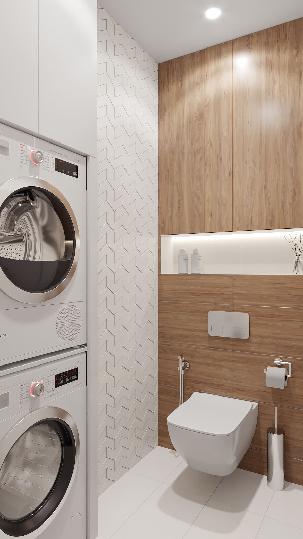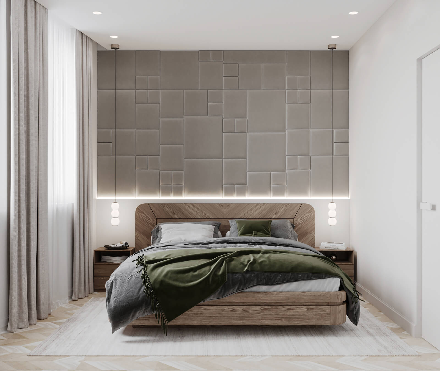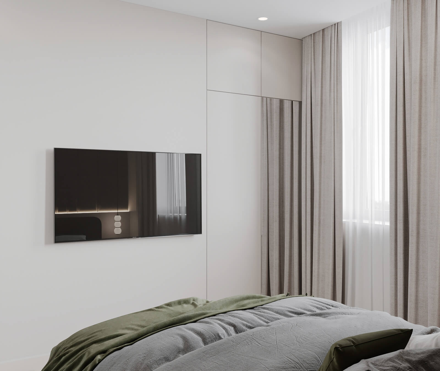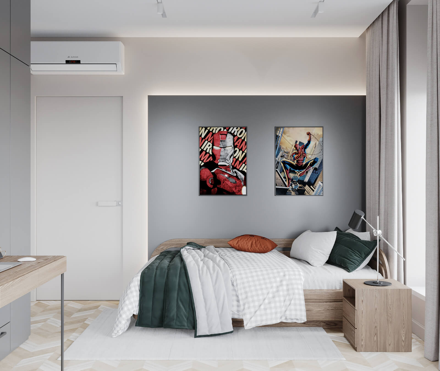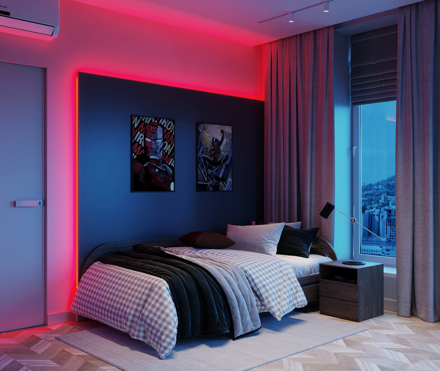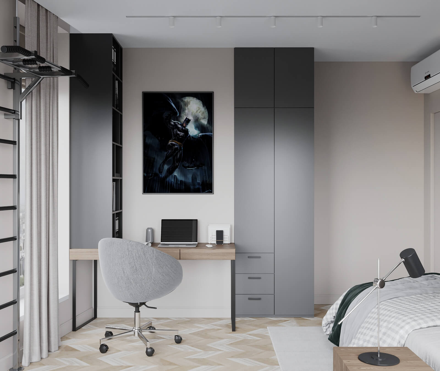
PROJECT
Vi

AREA
77 sq.m

YEAR
2021

STYLE
Minimalism

OUR TASK
One of the important and interesting ways of working with interior design is the continuation of architecture from outside to inside. This is how the conception of Lines project appeared.

WHAT WE’VE DONE
After studying the architecture of the new microdistrict Scandia, the façade line graphics, as well as its illumination, we wanted to convey these ideas to interior designs. We made some lines on the TV wall and the hallway ceiling. We also placed two big floating pieces of plasterboard behind the sofa. These pieces echo the shape of windows in the dining area, so the project has acquired its unique features, which, thanks to the night lighting, will gain new emotions in the evening. The master bedroom is a classic example of minimalism, with a little decor in the form of wall slats and sconces, three circles of which resemble three pendant lights above the dining table. It was decided to dilute the concrete in the interiors with marble and noble wood color in the shower, which will energize the new day and let you relax in the evening. In the kids’ room and dressing room, we tried to cut off everything unnecessary and leave a clear space. In the former, the cleanliness will be diluted by RGB ribbon, and the dressing room will be colorized by the owners' bright outfits. The entire project is intertwined with different connecting threads between itself and the architecture of the house, which inspired the name of the project – Lines.
LIKE ANY SOLUTIONS FOR THIS PROJECT?
Please fill the form and we’ll get in touch to discuss your future project.
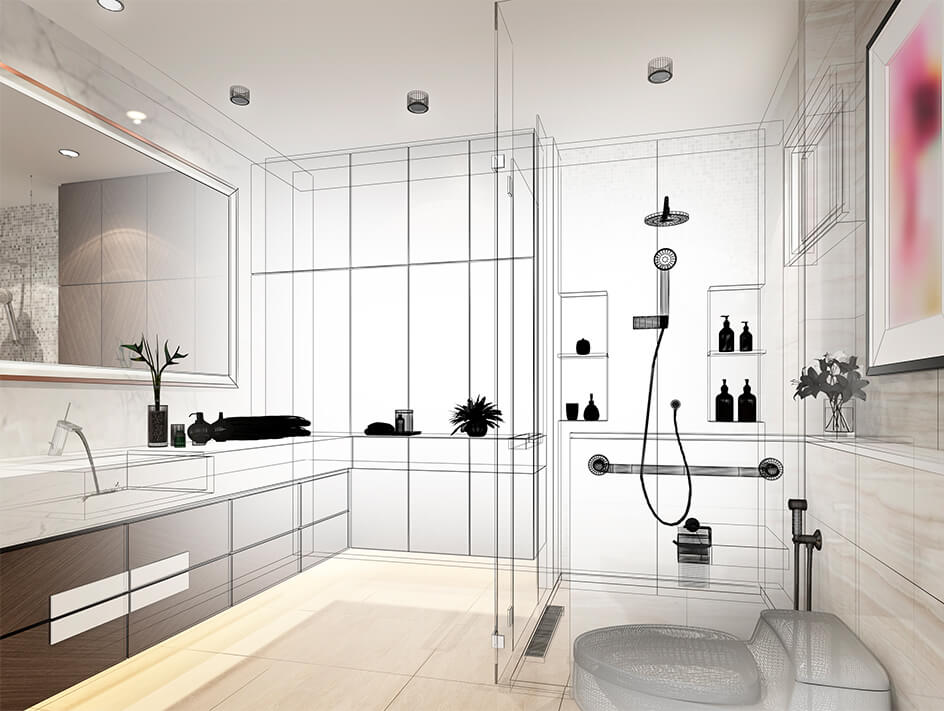

© 2020 All rights reserved. Design by Artem Getmann





