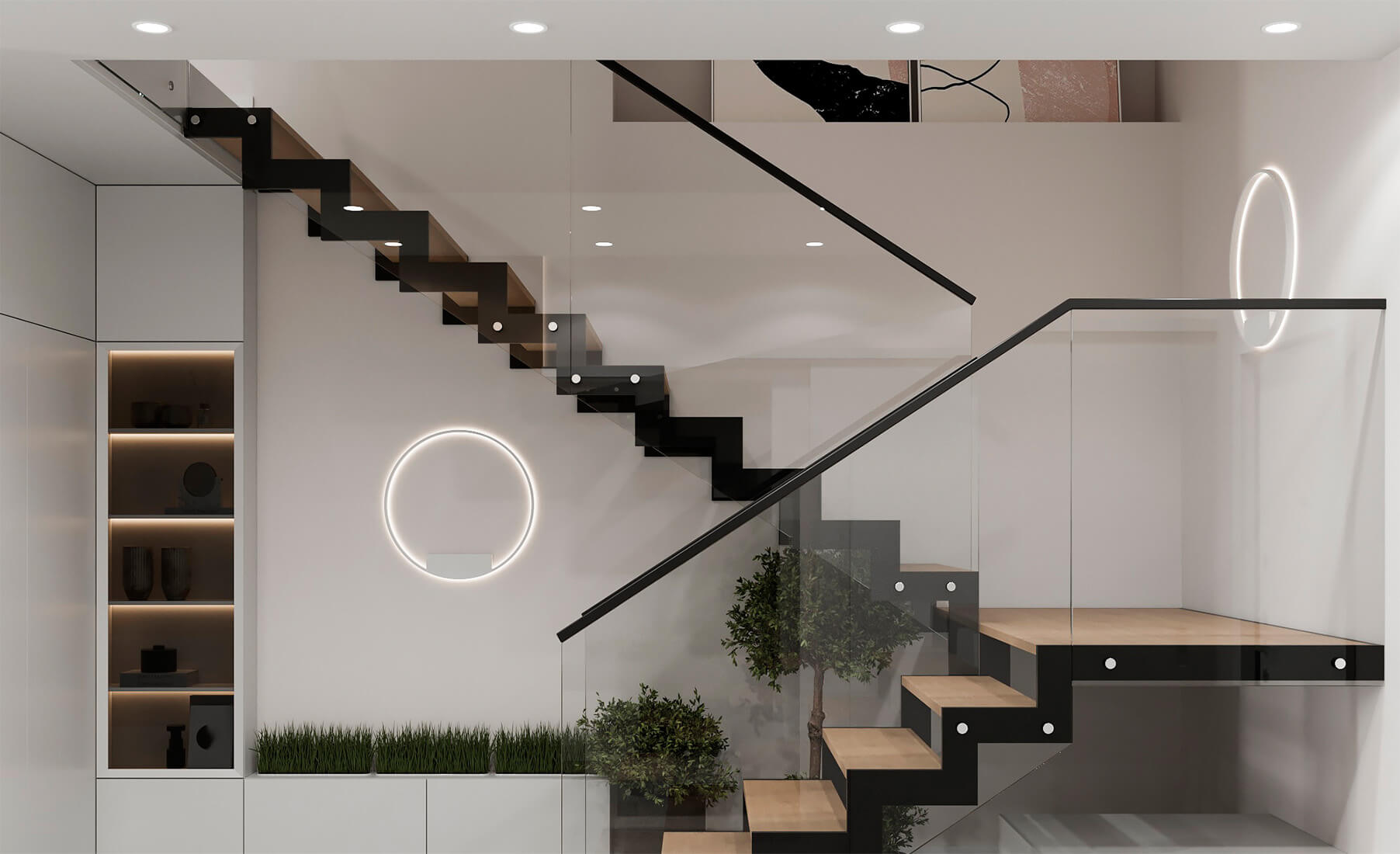PROJECTS

Olive
The design project of the apartment in Moscow embodies stylish comfort and tranquility through natural textures and colors.
see the project
Flow
This design project of a spacious apartment (145 square meters) in a modern style represents a unique combination of functionality, comfort, and aesthetics.
see the project
Shodo Apartment
We are pleased to present to you the design project of an apartment in a modern Japanese style, filled with details unique to our studio.
see the project
Soft fitness
We are pleased to present to you the design project of a fitness and yoga studio for women, combining modern solutions and Japanese minimalism.
see the project
Elegant
Welcome to the 90-square-meter apartment design project, created for a young family in a modern style and filled with elegant details.
see the project
Two level
A two-level apartment project covering an area of 117 square meters, created for a young, large family and filled with elegant details.
see the project
White villa
Our new home project is the embodiment of harmony, simplicity, and elegance of modern minimalist architecture.
see the project
Bricrete
The design project of a 90m2 apartment in a contemporary style with light accents of loft style is a bold combination of modernity and industrialism
see the project
Boiserie
Our studio does not work with interiors in the classical style, even in the format of modern classics, but that does not mean that we do not use classical techniques in the interior at all.
see the project
Minimal
Design project of a 65m2 apartment in a minimalist style with achromatic colors - a space where clean lines, simple forms, and absence of excess play the main role.
see the project
Candi
A large flat project in Yekaterinburg, in one of the most prestigious and expensive houses outside the Urals
see the project
Colours
One of our studio's most kitschy projects, in which we mixed several different styles.
see the project
European Quarter
We had an interesting situation with this project. It’s not our own conception. You may see that this project differs from those made by our studio.
see the project
LadyDi
Modern realities dictate their rules for business. For greater recognition, it is not enough just to do your job well; you need to stand out.
see the project
Serenity
It is a project for a young family with a small child, who have turned to us at the recommendation of their relative, for whom we had previously done a project.
see the project
Vision
A light two-room apartment for a young family who were expecting their first baby at the stage of design making.
see the project
Floss
The customers contacted us upon the recommendation of their friends who we had already made a design project for previously. The main task was to create a modern well-lit and functional interior.
see the project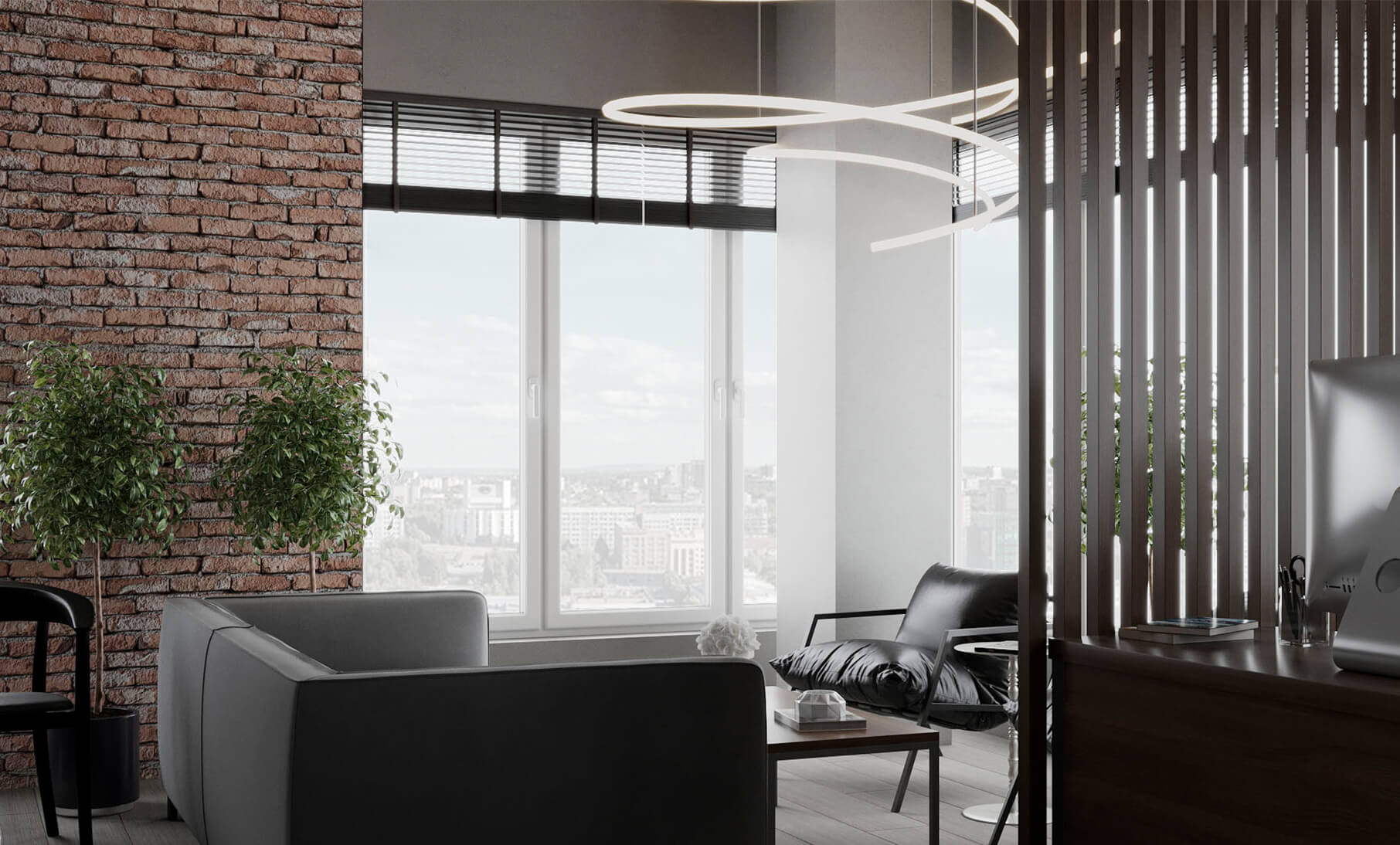
LOFFTICE
The client wanted the interior to look as tough and rugged as possible, and so, having looked at the building's exterior and considered the appearance of its other rooms, we decided to transfer the building's aesthetic to the office
see the project
CHIRK!
The customers were very pleased with our work, but they asked us to steer the project towards something more rough, closer to the industrial style.
see the project
Beton
The customers were very pleased with our work, but they asked us to steer the project towards something more rough, closer to the industrial style.
see the project
Nordic
The customers wanted the décor to be clean and simple, and were leaning towards the Scandinavian style.
see the project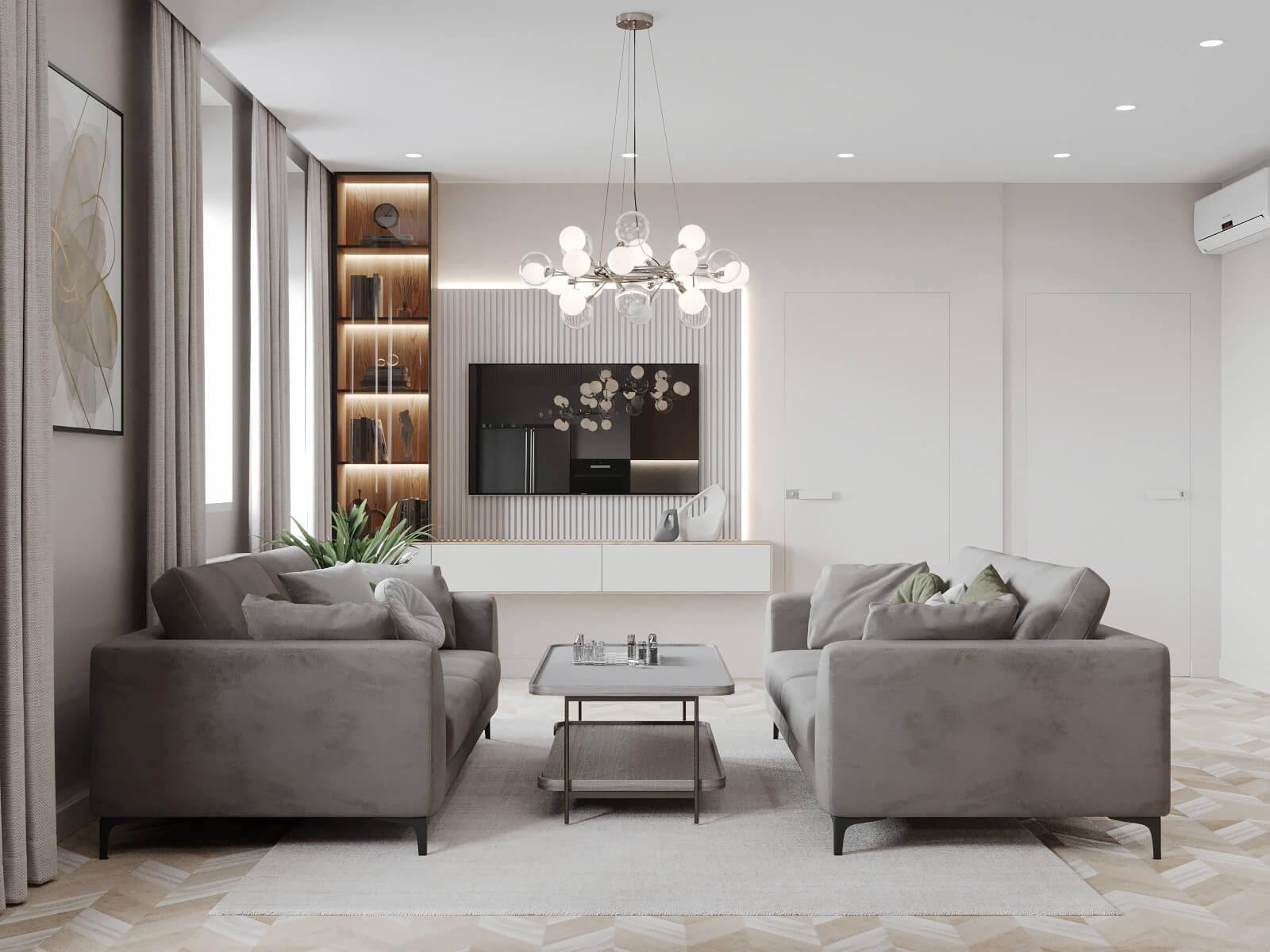
Vi
The apartment project, in which we managed to come up with a lot of storage space, but at the same time leave air and volume of space.
see the project
lines
One of the important and interesting ways of working with interior design is the continuation of architecture from outside to inside. This is how the conception of Lines project appeared.
see the project
Idea
We do not start designing without a clear concept. Every project of ours is a concept, around which we create solutions, and on which we layer textures and colors. The concepts are given to us by the customers, while we only complement them with our philosophy and knowledge.
see the project
Loft, but light
“We want a loft, but nothing brutal,” described our customers. So we came with a new design project bearing ultra-light features of the industrial style, commonly referred to as "loft".
see the project
Hatka
During the time of lockdown, people came to realize firsthand that one's own house truly offers much more benefits than an apartment. So we decided to design a house that goes for the same price as a studio apartment.
see the project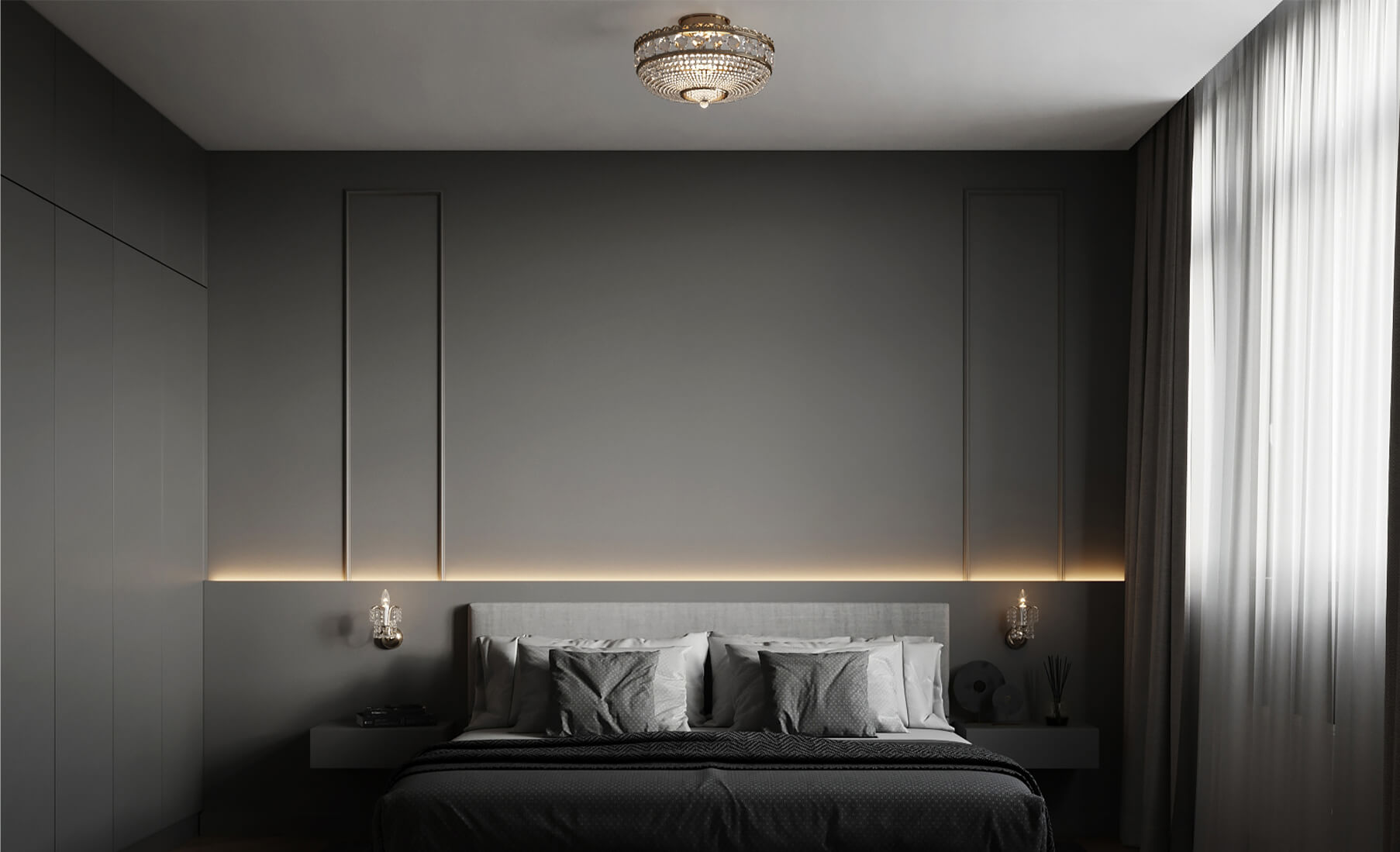
New life
In this project, we had an interesting situation with the bedroom. The customers sent us photos of the bedroom light fixtures they had inherited from the older generation, and we could not resist them.
see the project
PANTONE 2021
We were not limited by strict tasks, so we decided to create a bold and interesting space to our taste. And after the project was done, we got interesting news.
see the project
Air
This was one of those rare projects where the customers trusted us completely and requested almost no changes. As a result, the final design ended up having a lot of open space and various light sources accentuating its monochrome color scheme.
see the project
Rings
It is as if this project was designed so that the customers could truly enjoy life. Each room has several light sources, for any purpose and mood.
see the project
WITHOUT NOISE
In this project, we continue cutting out all the bells and whistles to focus only on the most important things. On life and the people living in the house.
see the project
ROSE
In our new project, we tried to find a balance between the feminine and the masculine.
see the project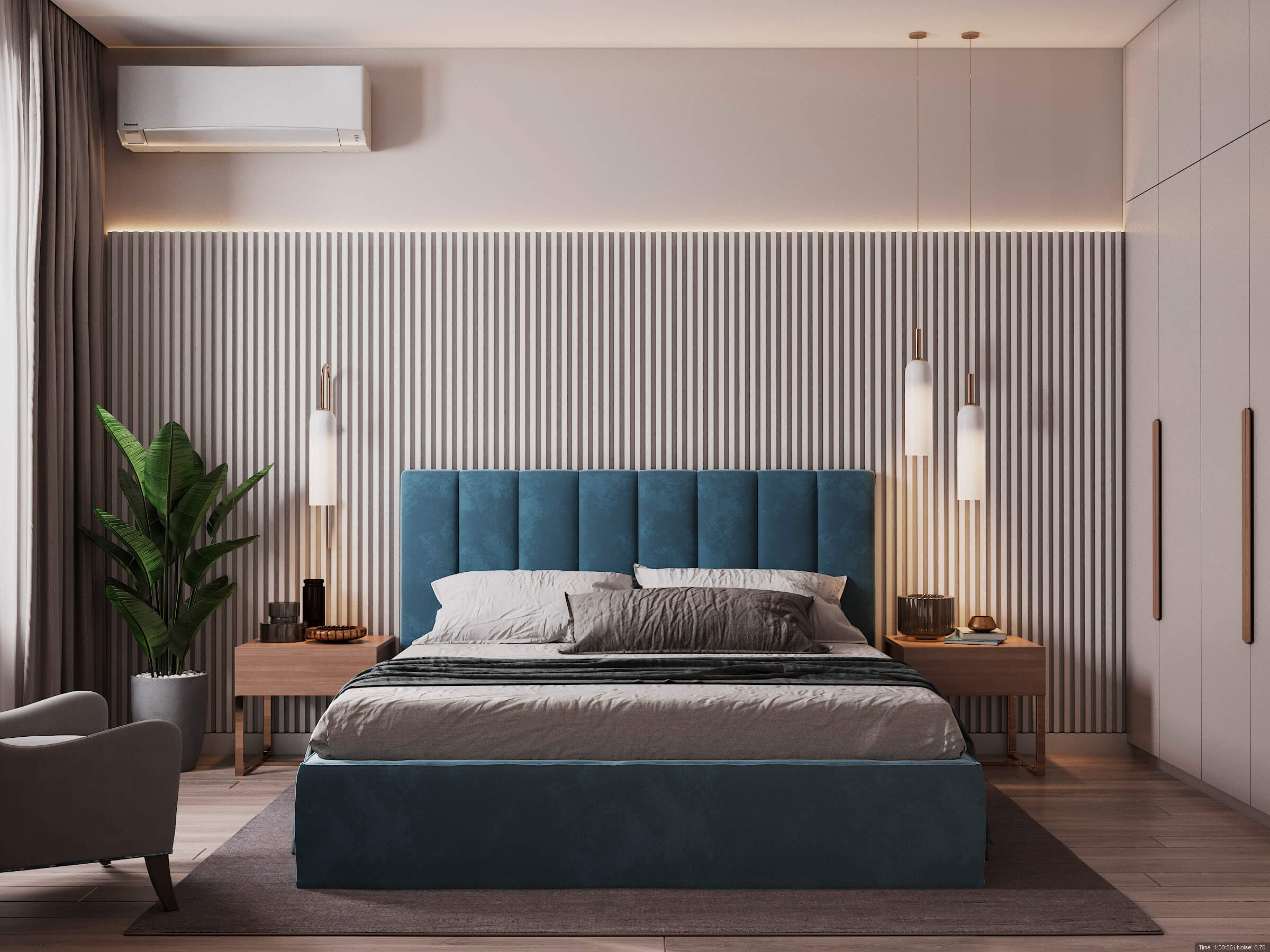
COLORS FOR THE NORTH
After completing the design brief, the customers sent us more than 100 images of different interiors. This selection featured examples of both classic and minimalist styles. We had to find a balance and develop a unique style to meet the customers’ desires.
see the project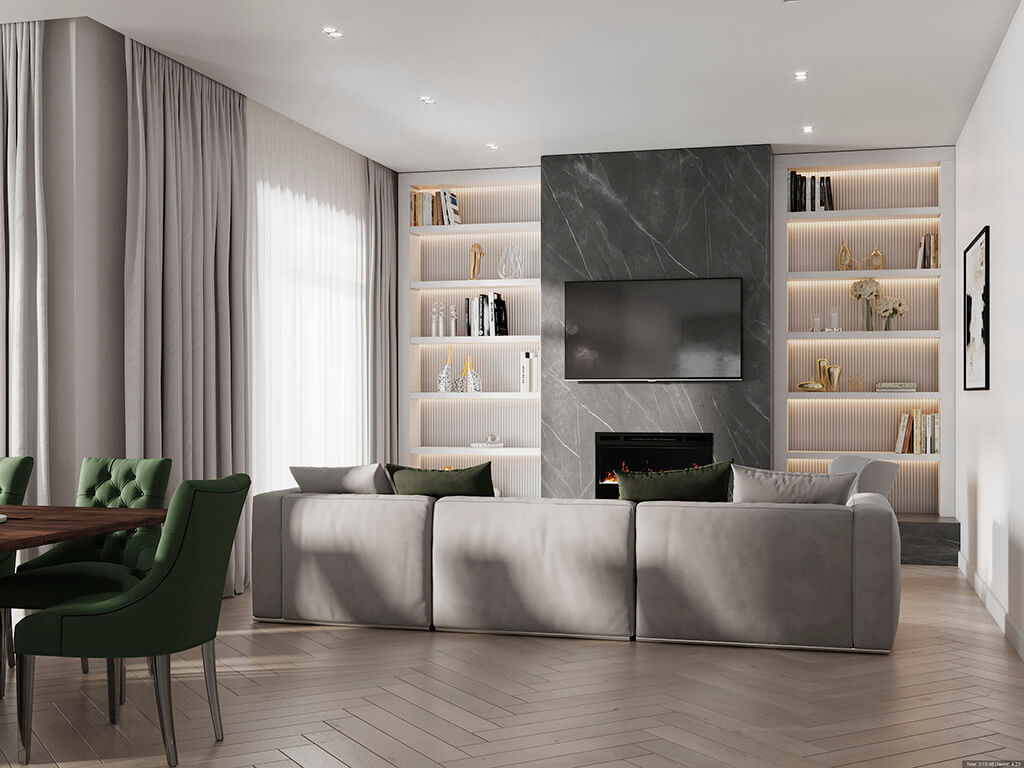
White
Light and airy interior design, predominantly white and incorporating subtle references to the classics.
see the project
Green avenue
On the whole, we have a two-storey townhouse, each floor with a total area of about 45m2. On the ground floor, there is a kitchen-diner, an entryway, and a bathroom. On the second floor, there is a master bedroom with a dressing room, a guest bedroom, which will later become a nursery, and a master bathroom.
see the project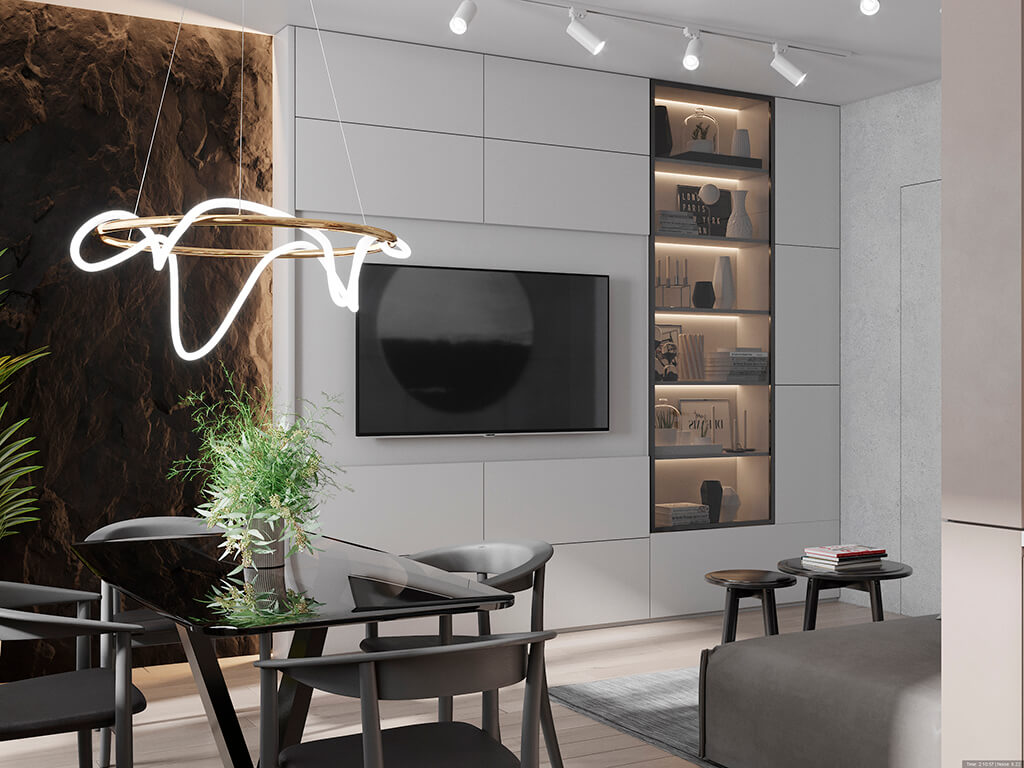
Cream
There are many contradictions in this project. There is stone on one side, and concrete on another side. But at the same time, we have arranged the kitchen in delicate tones and added wood, which makes the interior softer and cozier.
see the project
WORLD MAP
Our clients had many different ideas and desires, and the task was to accommodate all the above ideas and desires and create a harmonious interior, thought out to the smallest detail.
see the project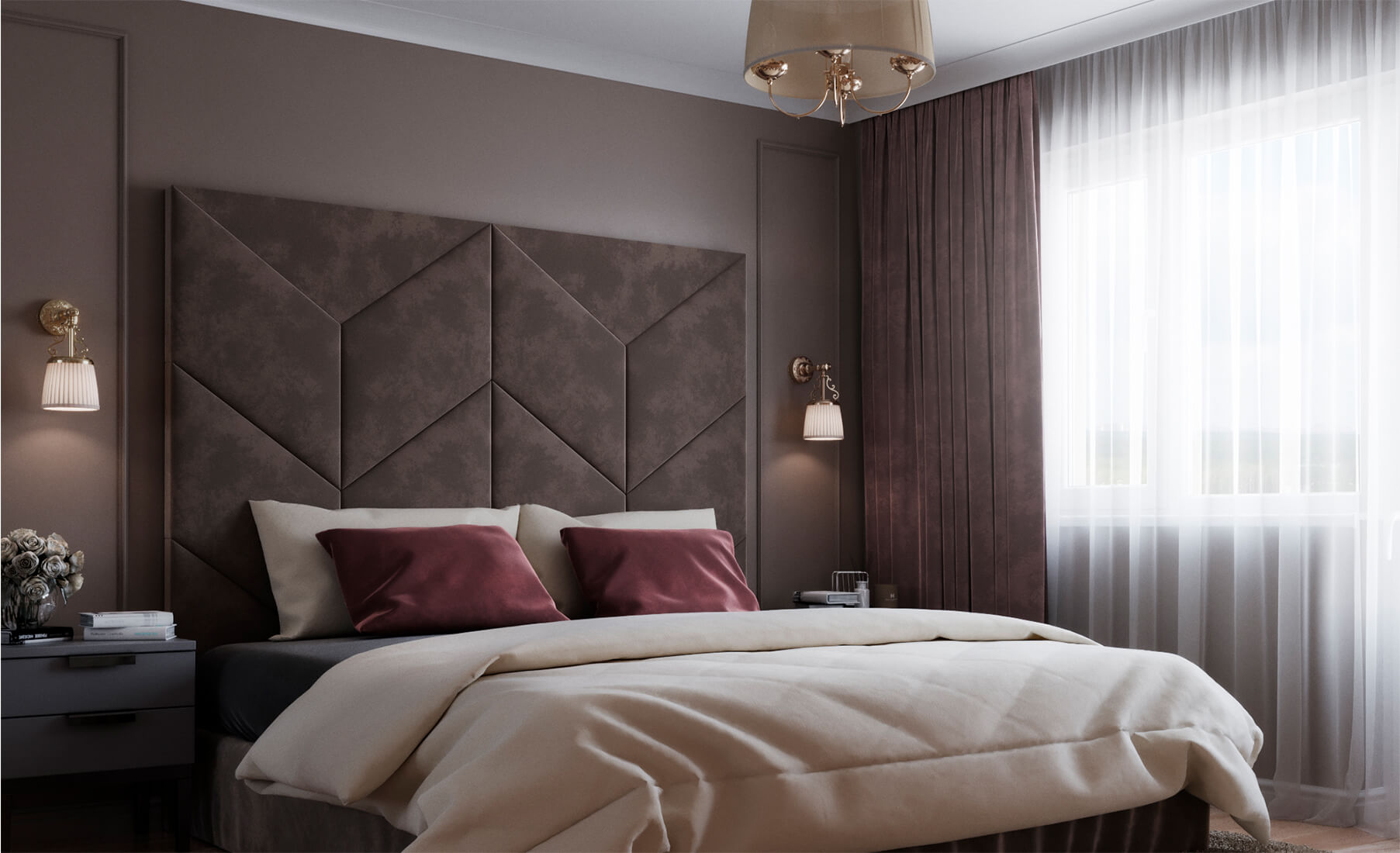
PALE PINK
When discussing the general concept of this apartment, the husband and wife could not come to a common solution – the wife leaned towards a light and airy space, and the husband wanted to add virility to the apartment.
see the project
PANTONE 2020
During the design phase of the project, in late 2019, we were surprised to find out that the deep blue color we'd chosen as accent for the apartment had been named the color of 2020 by Pantone.
see the project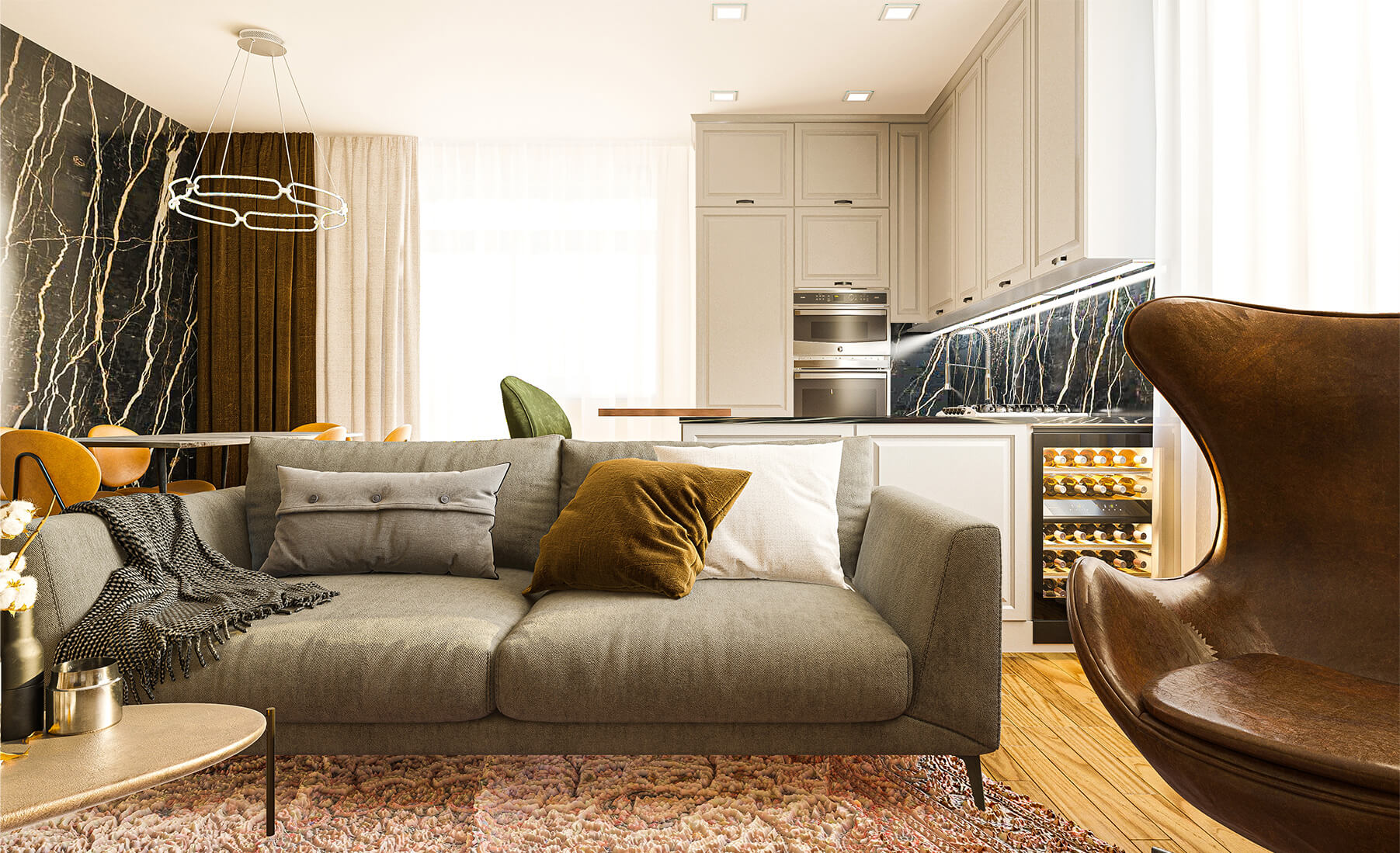
WABI-SABI
Wabi-sabi is described as a part of the Japanese philosophy that characterizes modesty, simplicity,and a desire to preserve beautiful things with a story.
see the project
CHINOISERIE
Chinoiserie originates from medieval Chinese artistic traditions. At one time, all of Europe imitated this style, brought aboard the East India Company, in the 17th century. Chinoiserie is related to the Rococo style.
see the project
BACHELOR BUNGALOW
It was a one-room apartment which we made into a two-room one. To do this, we moved the kitchen to the balcony, made a spacious living room instead of the old kitchen, and left the room for the bedroom.
see the project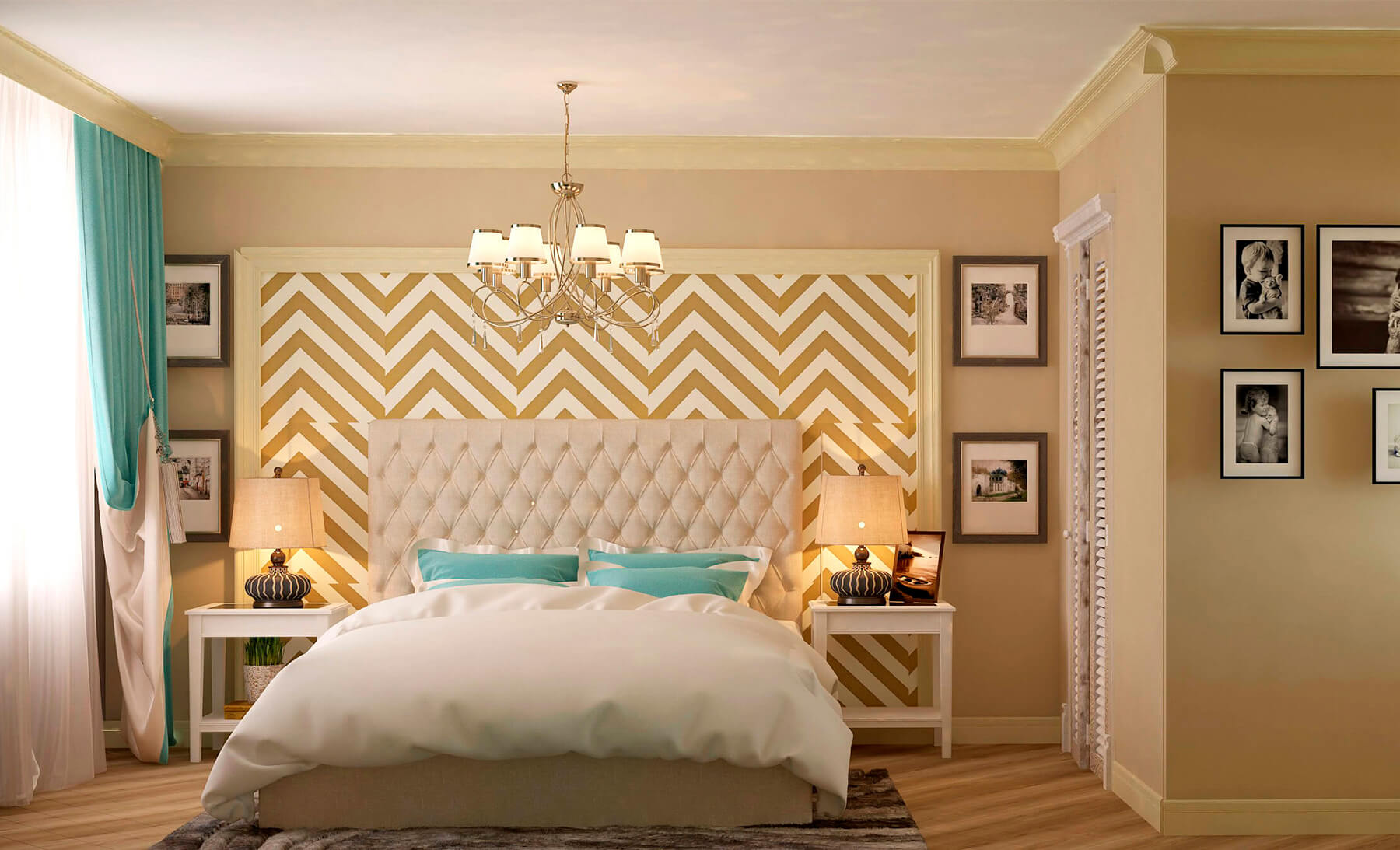
CLASSICAL MOTIFS
Our clients (a middle-aged couple) bought this apartment to come here on vacation. Their children live in this city, and they come here only occasionally and they wanted to have their personal space.We decided to create a space in which our clients will feel as if they are in an expensive hotel.
see the project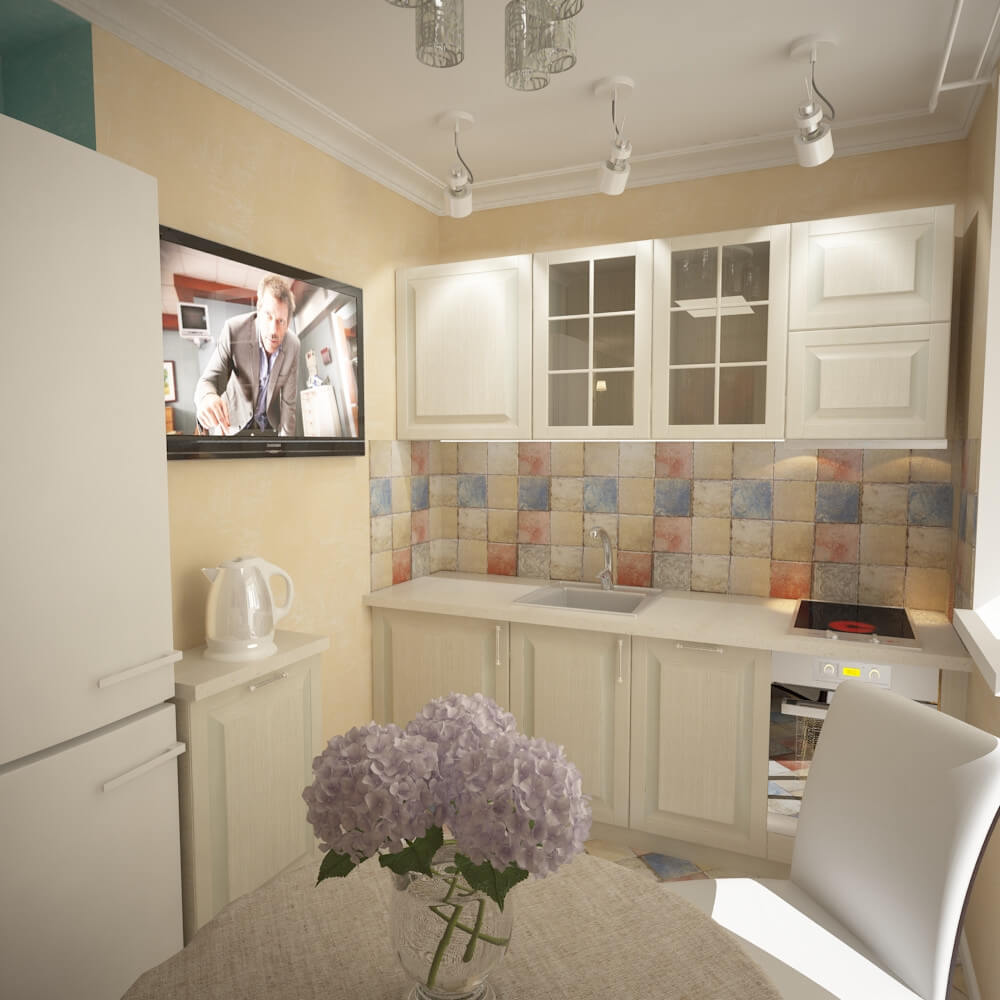
A HOME FOR A PRINCESS
How to make the most of an apartment with an area of just 20 square meters? And if it's also the apartment of a single girl who works from home?
see the project
ZIGZAGS
How do you make a place more dynamic? Lines are one way. And if these are zigzag lines, then they literally begin to move the entire space.
see the project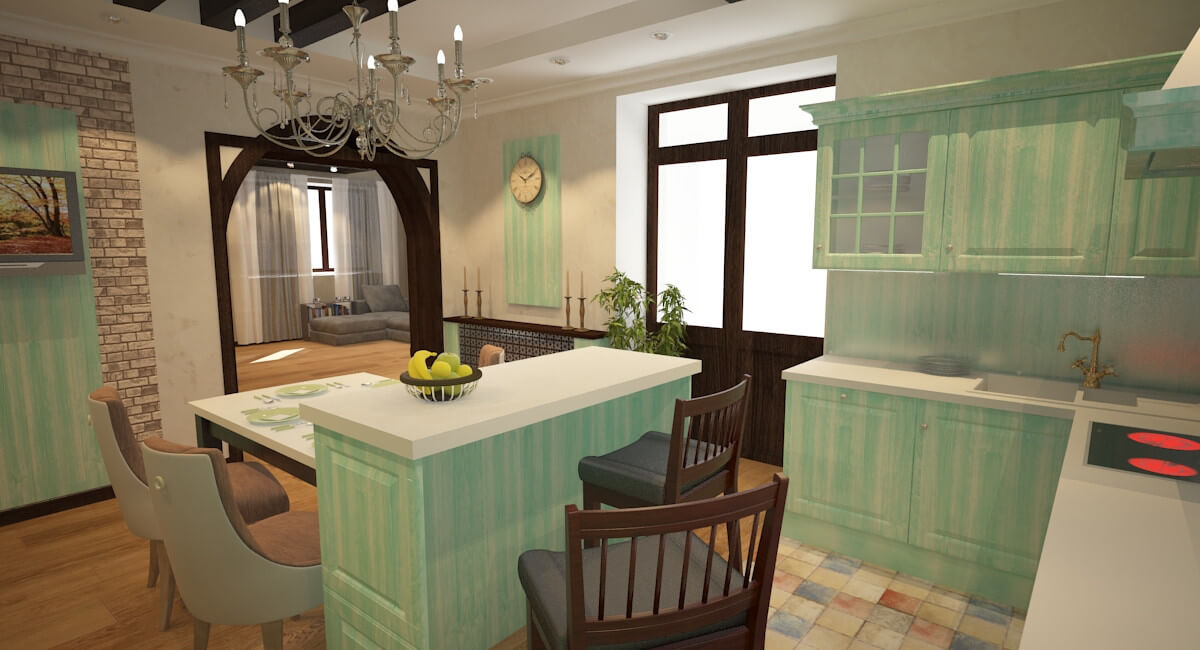
FOUR SEASONS
A project of a country house for a young family, in which we decided to combine several different styles for a different mood.
see the project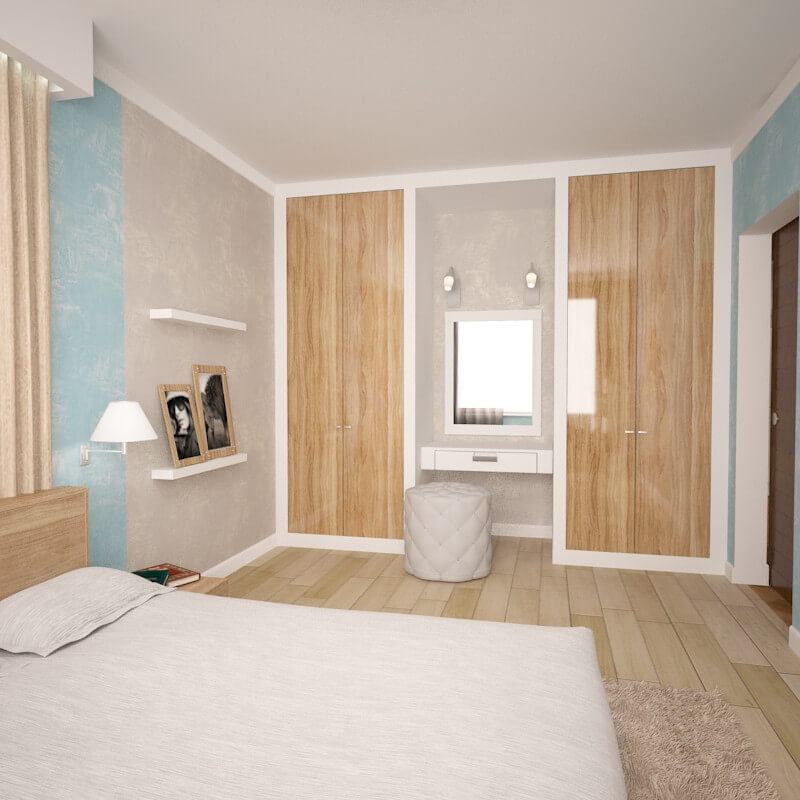
STONE & WOOD
We know many ways to combine different materials, colors, textures, and styles in one room. How else can we explain this project?
see the projectGUIDED TOURS
One of the features of our projects is that all our solutions can be implemented. If necessary, we coordinate our ideas and solutions with dedicated specialists (plumbing, electricity, heating, decoration, etc.). The best confirmation of this is the guided tours of the implemented projects.

© 2020 All rights reserved. Design by Artem Getmann





