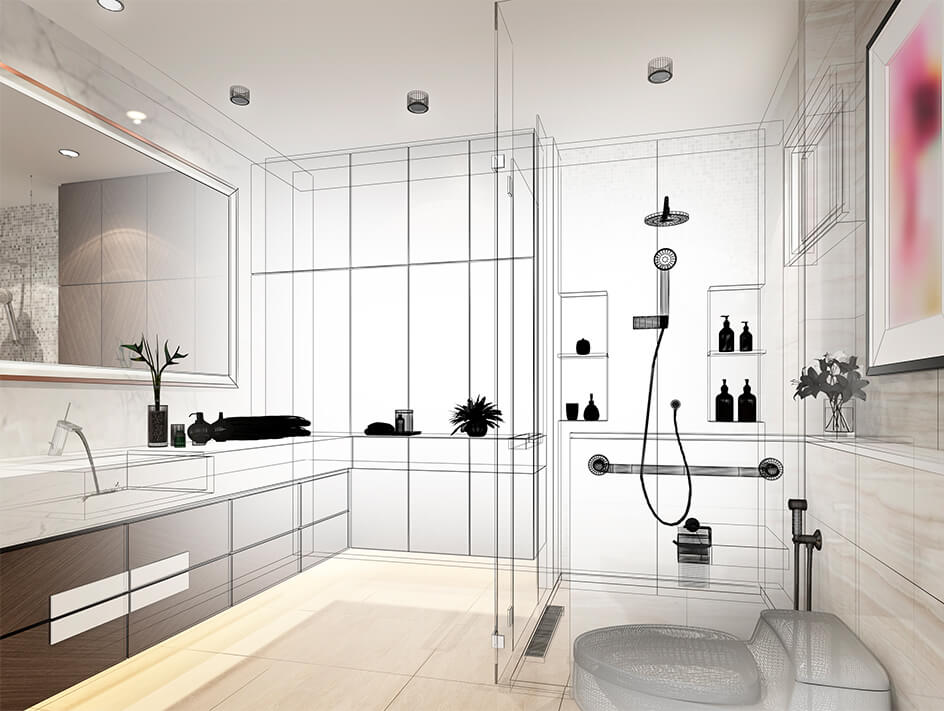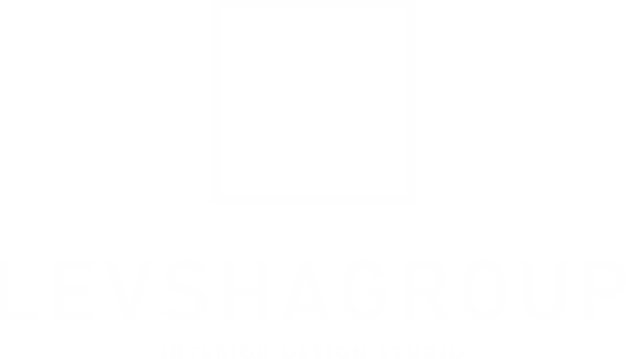

Russia, Tyumen
106 Melninkayte St., office 330

+7 (345) 269-23-59
Call me back
Grey
Our clients, for whom we had previously designed an apartment — a project that was completed and implemented in the same residential complex — came to us again. This time the apartment was duplex, with increased square footage and its own terrace.

PROJECT
Grey

AREA
219 sq.m

YEAR
2023

STYLE
Modern

OUR TASK
Our clients, for whom we had previously designed an apartment — a project that was completed and implemented in the same residential complex — came to us again. This time the apartment was duplex, with increased square footage and its own terrace.

WHAT WE’VE DONE
The original layout was open-plan, so we had to divide every volume taking into account the clients’ wishes, technical constraints and engineering systems. As a result, several monolithic columns remained in the space — instead of hiding them, we turned them into a feature of the project by decorating them and adding lighting. They became one of the key accents.
We paid special attention to the selection of both general and accent lighting: for the hallway console, the dining area, the kitchen island, and the bedside lamps in the master bedroom.
The project includes a separate walk-in closet — a true dream for any woman: many storage areas and zones, a dedicated shoe section, a large mirror and even a bench for comfortably putting together outfits.
The children’s bedroom provides everything necessary for a little one — a bed, a large storage system and a sports corner.
The bathrooms were designed to match the overall concept: the same color palette and similar textures. The predominance of dark gray tones was one of the clients’ main requests.
The apartment is duplex; on the second floor we designed a multifunctional space. It includes a mini kitchen for the terrace (the terrace is also on the second floor), so the owners can comfortably host outdoor parties without constantly going down to the main kitchen. A laundry area, a work zone, a large sofa and a projector for watching matches and playing console games are also provided.
The result is an interesting and original project with a strong character, whose main distinguishing element is color. In honor of that, the project was given a name.
LIKE ANY SOLUTIONS FOR THIS PROJECT?
Please fill the form and we’ll get in touch to discuss your future project.


© 2020 All rights reserved. Design by Artem Getmann















































